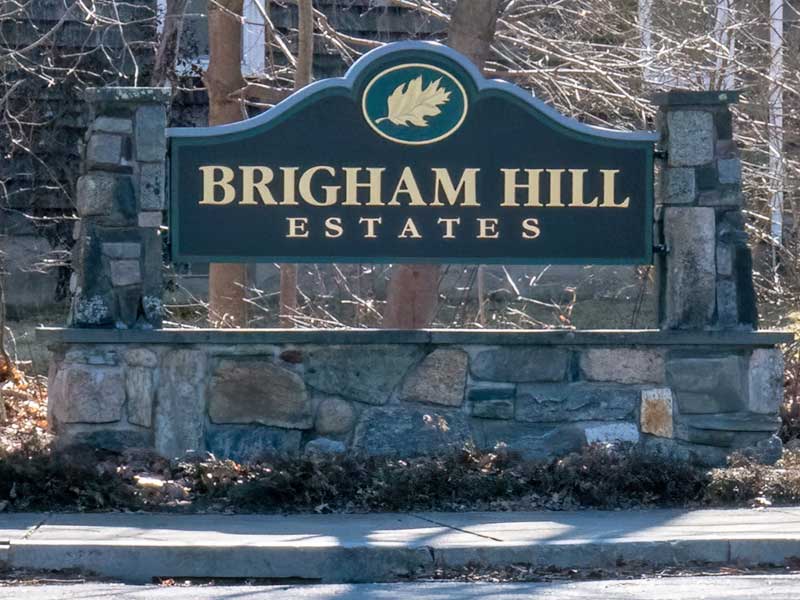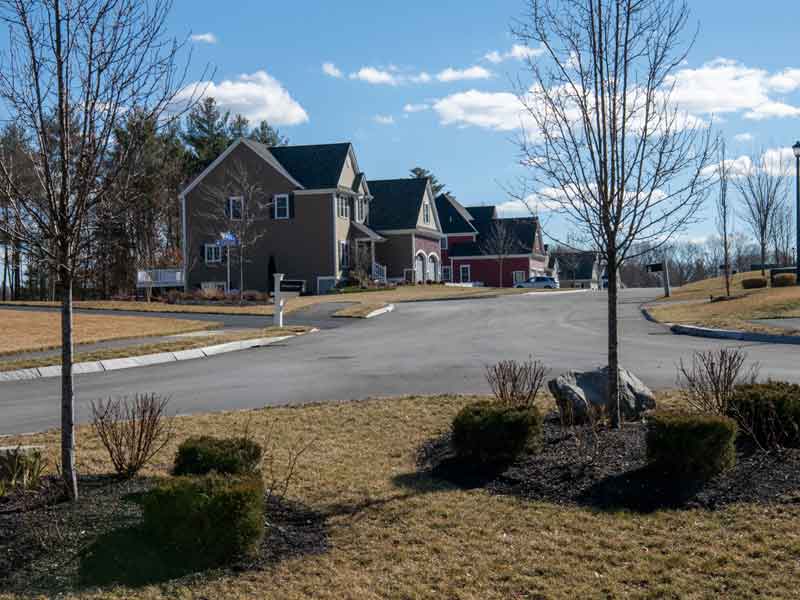Skip to content
Description
- Tasked with the design and permitting of an 18-lot single-family residential subdivision on an existing 12-acre parcel, being phase IV of a five-phase development.
- Members of OHI staff have been intimately involved with the design and permitting of the previous four phases.
- Coordinated with municipality and peer review engineer to utilize portions of the existing stormwater facilities from previous subdivision phases.
- Worked with the Client to achieve all requested goals.
Services
- Design and permitting of an eighteen-lot single-family residential subdivision, using the available land area to yield the maximum development potential.
- Graded roadway and individual lots in coordination with water table and soil testing for individual on-site sanitary disposal systems.
- Worked with Client and Attorneys to review submission materials and strategize presentation options.
- Sought and received waivers related to underground utilities and sidewalks.
- Attended and presented at all municipal public hearings and workshops with peer review engineers.
- Worked with Planning Board and peer review engineer through the permitting process to achieve full approvals.
- Coordinated with Client, utility and curbing companies with the preparation of their respective products and their installation.
- Provided electronic data for accurate layout and grading survey.


