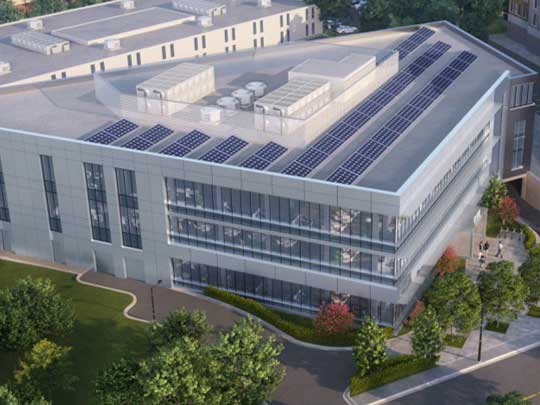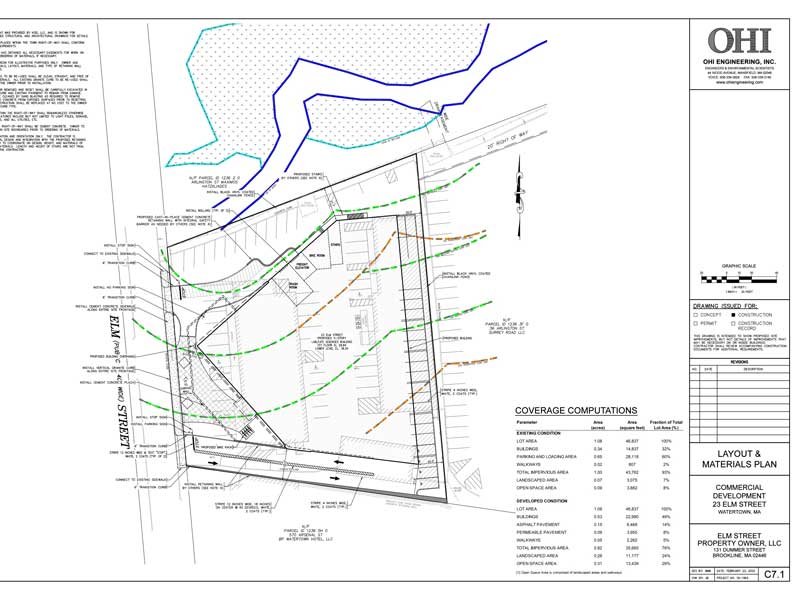Skip to content
Description
- 23 Elm Street project involved the construction of a 69,000 square foot research and development life sciences building on an approximate 1.5 acre parcel.
- Three existing structures were demolished, and 8,000 yards of urban fill was removed.
- The work was conducted within buffer zone of Bordering Vegetated Wetland and in a Riverfront area, both of which were regulated under the Massachusetts Wetlands Protection Act and the local Town of Watertown Wetlands Protection Bylaw.
- All stormwater generated by paved/impervious surfaces were infiltrated to groundwater by design and construction of several infiltration areas.
Services
- OHI staff met with the owner, applicant and legal representation, and with the Town to review current zoning ordinance for both use and dimensional requirements.
- Coordinated survey and prepared engineering design plans throughout design and permitting process.
- Prepared site plan and application packages for site plan review and special permits.
- Primary representative during permitting efforts with local boards including Planning Board, Zoning Board and Conservation Commission.
- Prepared Geotechnical Evaluation and supported design of Support-of-Excavation system due to work in close proximity of a public way and adjacent multi-story hotel.
- Coordinated with site and building contractors prior to construction start.
- Conducted site drawing reviews, and Site visits for construction support.


